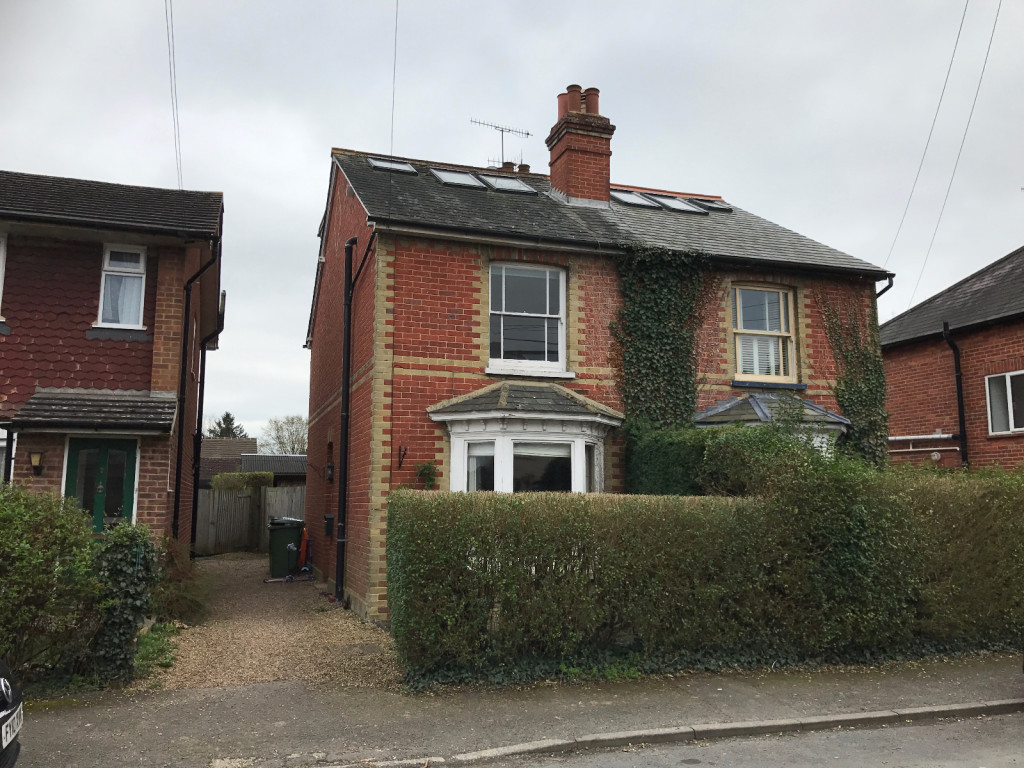3 bedroom
2 bathroom
3 bedroom
2 bathroom
Kitchen 3.41 x 1.94 m (11′2″ x 6′4″ ft)
A range of cream wall and base units with gas hob, oven, fridge, freezer and washing machine.Back door leading to garden.
Dining Room 3.64 x 3.66 m (11′11″ x 12′0″ ft)
With ornamental feature fireplace and storage cupboard.
Living Room 4.30 x 3.67 m (14′1″ x 12′0″ ft)
With bay window and fire place.
Master Bedroom 3.65 x 3.67 m (11′12″ x 12′0″ ft)
Double bedroom with storage.
En-Suite 3.42 x 1.97 m (11′3″ x 6′6″ ft)
White bathroom suite with shower over the bath
Bedroom 2 3.66 x 2.90 m (12′0″ x 9′6″ ft)
Double bedroom.
Loft Room Bedroom 3 3.09 x 3.10 m (10′2″ x 10′2″ ft)
Bright room with ensuite
Loft Room en suite 3.16 x 2.41 m (10′4″ x 7′11″ ft)
White suite with separate shower and bath

Perren Property