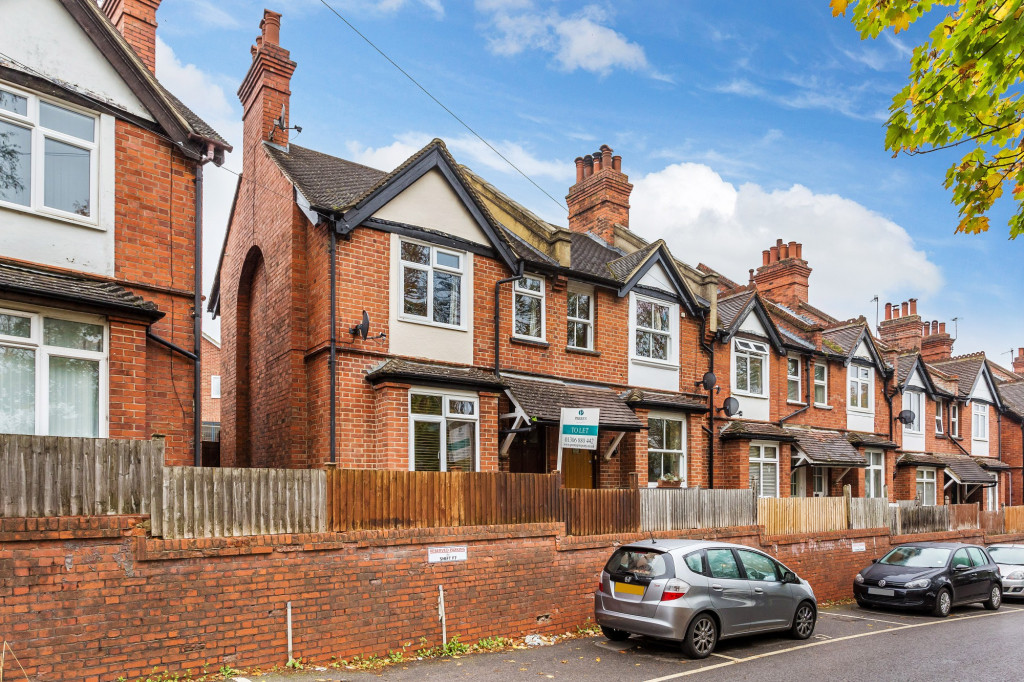3 bedroom
2 bathroom
3 bedroom
2 bathroom
Entrance Hall
Perfect for shoes and storage with hanging space
Living Room / Dining Room
A room that can be used for open plan living or individually used.
Dining Room 3.01m x 2.90m
Living Room 3.91 x 3.61
Kitchen 3.62 x 2.25 m (11′11″ x 7′5″ ft)
A classic kitchen with a range of wall and base units. To include a washing machine, fridge, freezer and dishwasher. Back door leading to the garden.
Bathroom
Modern fitted bathroom with sink basin with vanity unit, WC, and shower over the bath.
Bedroom 1 3.28 x 3.02 m (10′9″ x 9′11″ ft)
Master bedroom with fitted wardrobes.
Bedroom 2 3.85 x 2.04 m (12′8″ x 6′8″ ft)
.
Bedroom 3 2.97 x 2.29 m (9′9″ x 7′6″ ft)
.
Upstairs WC with sink basin
.
Outside
An enclosed garden laid to lawn with a garden shed

Perren Property